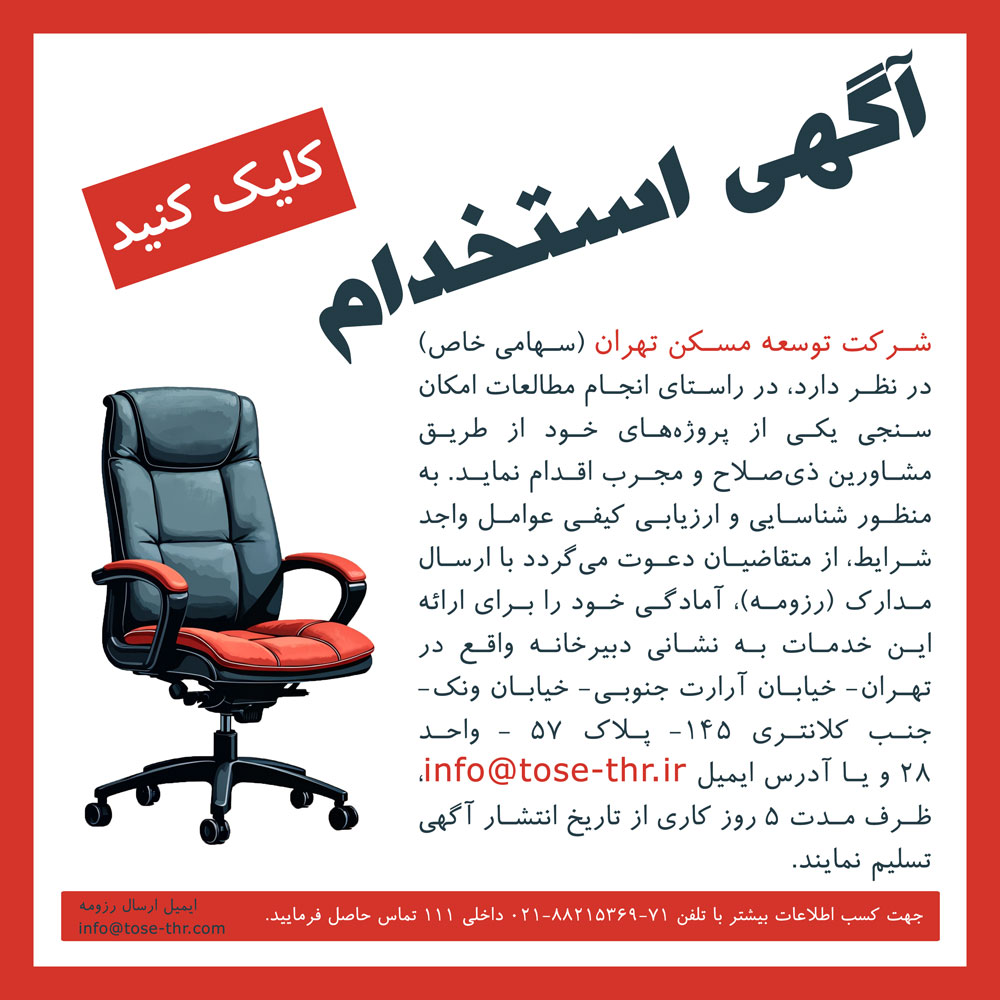Project Overview:
A mixed-use (commercial-residential) development in Shahriar, Tehran, located on Shahriar Bypass, Chitgar Axis, beginning of Taleghani Blvd., Maryam Town. The building permit has been issued by Shahriar Municipality.
Geographic Position:
Project Specifications:
- Total Area: 93,446 m²
- Land Area: 43,586 m²
- Total Units: 669
- Residential: 646 units
- Commercial: 23 units
- Parking Spaces: 686
- Storage Units: 646
- Residential Areas: 59,592 m²
- Commercial Areas: 960 m²
- Parking: 18,599 m²
- Storage: 2,875 m²
- Common Areas: 11,459 m²




