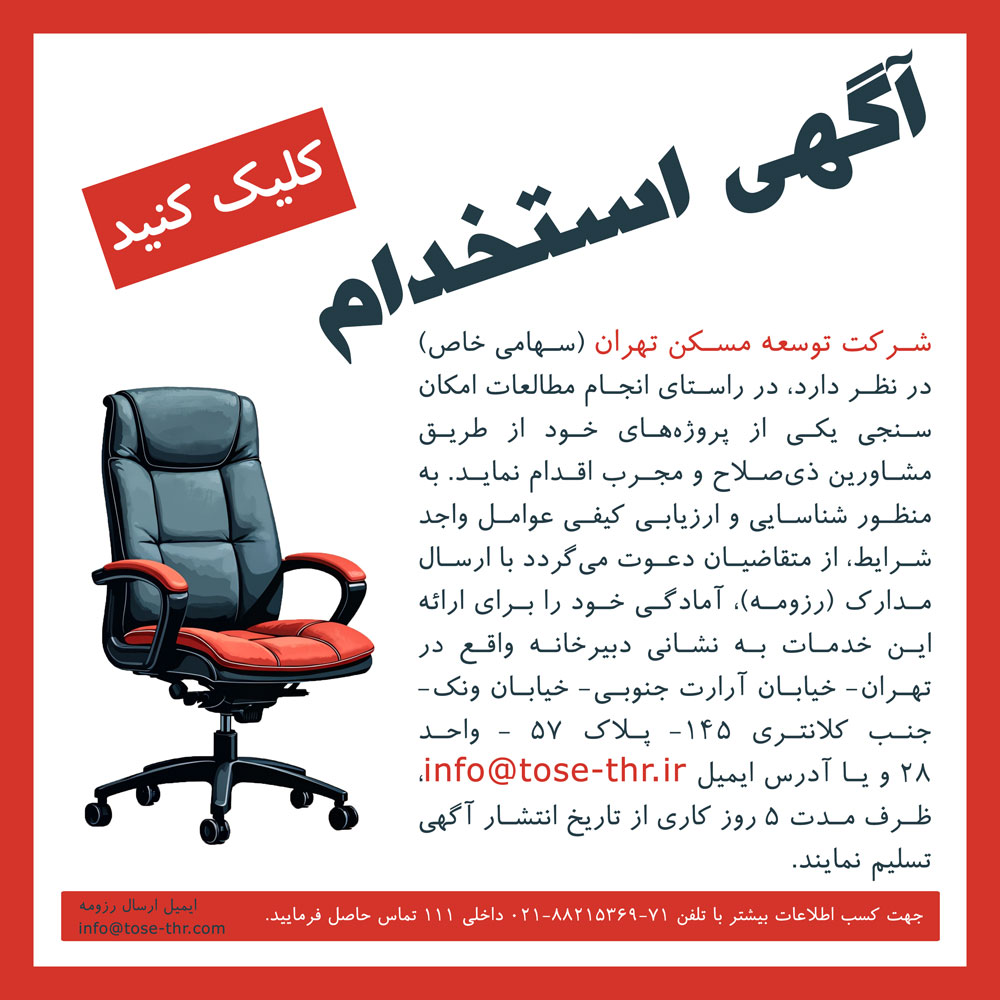Project Overview:
A mixed-use (commercial, office, residential, cultural) 28-story tower at Mir-Emad Square (Darb Kooshk), Qazvin. The building permit was issued in 2009 by Qazvin's District 5 Municipality. Designed with cutting-edge technology, the project required 25m-deep excavation for parking, alongside a stabilizing retaining structure (integrated into the main framework) to secure adjacent buildings and streets. Construction commenced in January 2011.
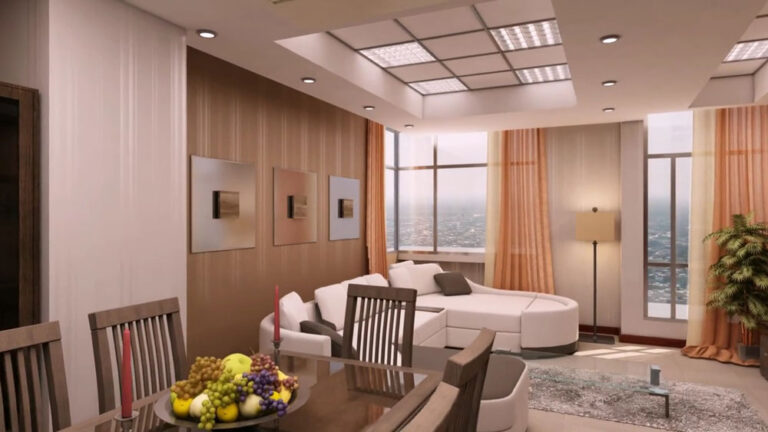

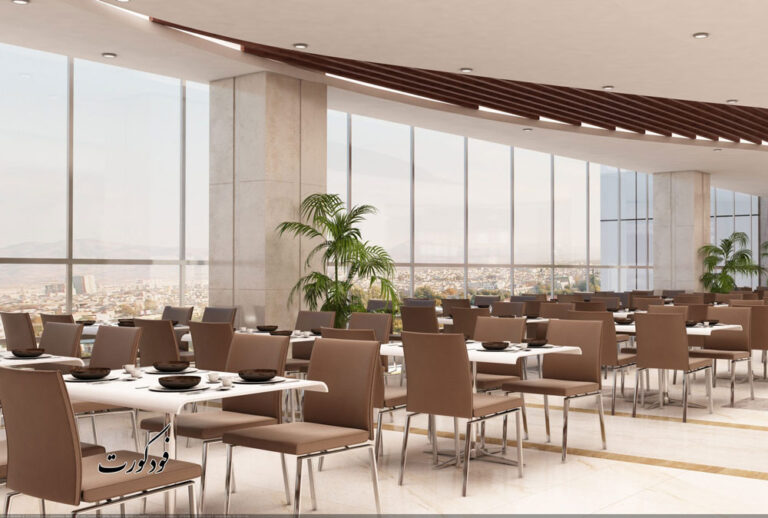
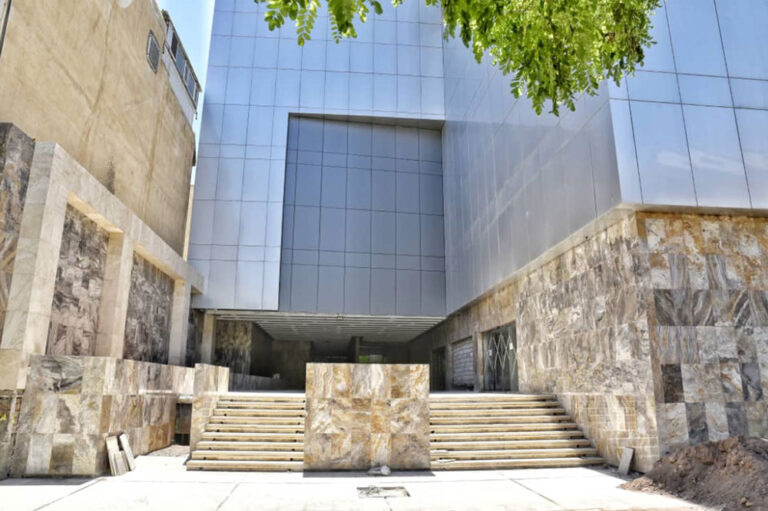
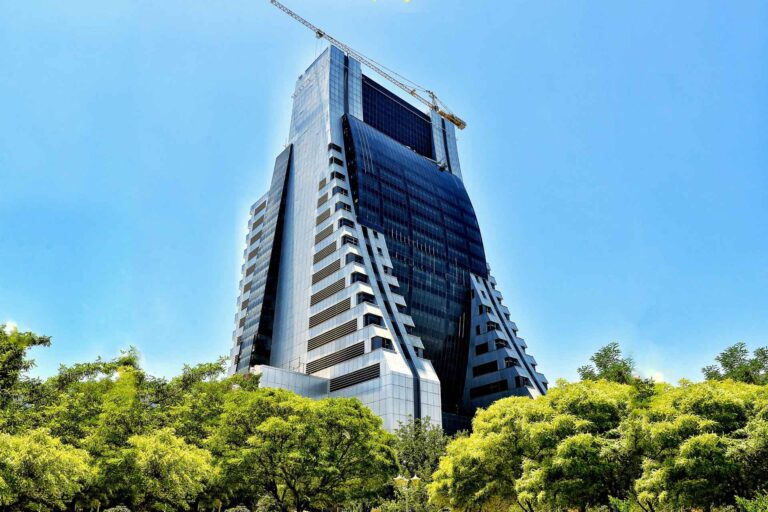
Project Specifications:
- Collaborator: Qazvin Urban Renovation and Improvement Organization
- Land Area: 6,692 square meters
- Total Gross Floor Area: 73,903 square meters
- Total Net Commercial Area: 13,466 square meters
- Total Net Residential Area: 5,403 square meters
- Total Net Office Area: 9,748 square meters
- Total Number of Units: 250
- Commercial Units: 120
- Office Units: 72
- Residential Units: 48
- Number of Floors: 28
- Number of Parking Spaces: 680
- Building Structure: Steel frame with steel decking
- Heating Installation: Central heating plant and fan coil
- Cooling Installation: Chiller and fan coil
Other Project Specifications:
Project Features:
A restaurant unit
A multipurpose hall on upper floors
Floor Allocation:
Basement Levels: Utilities, storage, and 4-level parking (with commercial units on the first basement level).
Ground, 1st & 2nd Floors: Commercial units.
3rd–22nd Floors: Office/residential units, restaurant, and conference halls.



